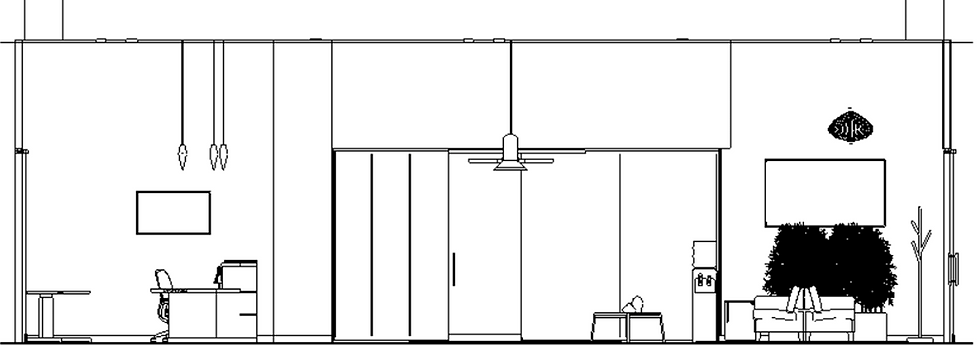
Commercial- Wellness Suite
Wellness Center- Next Wellness
Software: AutoCAD, CET, Canva, Excel, Yulio VR Viewer. Phases of the Design Process: Programming, Schematic, Design Development, Construction Documentation.
The goal of this project was to design a comfortable and functional office space tailored to the needs of 33 employees. The client envisioned an open-concept layout with a strong emphasis on flexibility and well-being. The design incorporates a variety of seating options to support the four primary work modes: socializing, collaborating, focusing, and learning. A key aspect of the project was aligning with the WELL Building Standard, specifically Feature V02, which aims to reduce physical strain and injury while enhancing comfort, safety, and overall well-being through thoughtful ergonomic design and education.






