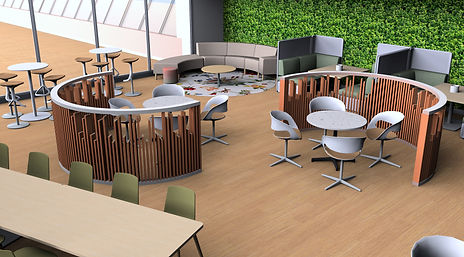top of page

Specifications
Wellness Center- Next Wellness
Software: AutoCAD, CET, Canva, Excel, Yulio VR Viewer. Phases of the Design Process: Programming, Schematic, Design Development, Construction Documentation.
This section showcases the documentation and specifications developed for the Work Café portion of the commercial project, NEXT WELLNESS. My contributions included detailed installation documents as well as comprehensive specifications outlining the price, quantity, and manufacturer of each selected item. I also designed a custom millwork feature—an open wood slat wall—that added a distinctive architectural element to the space.

Custom Millwork- Walls
bottom of page